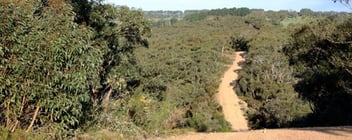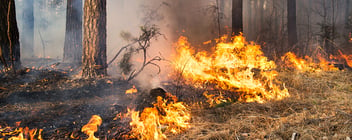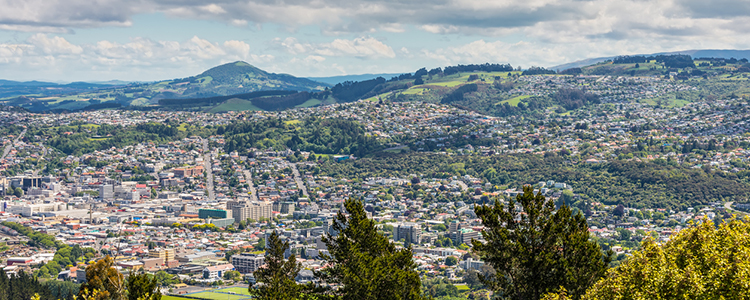
Living within commuting distance of the city with pristine bushland at the back door is for many, the Australian dream. But with that dream comes a serious risk for hundreds of thousands of people who live where fires burn.
Delivering Resilient Outcomes in Bushfire Prone Areas
The North California Valley wildfires in 2015 destroyed more than 1,400 homes and claimed at least five lives making them among the worst wildfires in the state’s history.
According to Damon Coppola in Introduction to Disaster Management, the severity of such wildfires is not unexpected as current international trends indicate more disasters occur each year, that their economic impact is higher and that more people are affected by them.
While in Australia, the Climate Council warns that climate change effects will lead to significant increases in the incidence of bushfires, and that this will put significant pressure on the ability to manage negative impacts over time as more people seek out rural and natural living environments.
What can be done to reduce the risk of bushfires?
Is there anything we can do to reduce the risk of bushfires in Australia? Well according to a recent article by Constanza Gonzaez-Mathiesen and Associate Professor Alan March in the Australian Journal of Emergency Management, the answer is yes, and part of the solution lies in land-use planning and the principles used to guide development at the site and subdivision level.
Five planning and design principles which should be adopted to reduce the vulnerability of sites and subdivisions to bushfire risks are:
- Consider the overall context and landscape impacts on exposure from overall fire likely behaviour, eg review bushfire prone areas mapping to identify high and medium bushfire intensity areas.
- Determine adequate separation from heat and flame sources, given topography, vegetation, likely fire weather and any other relevant factors, eg the inclusion of setbacks between buildings and settlements and the bushfire threat and the correct location of new settlements so these setback requirements can be achieved.
- Manage or modify vegetation, landscaping or other fuel sources such as outbuildings. This principle works in parallel with setbacks and commonly involves the removal or modification of native vegetation, clearance of flammable or dead vegetation, particularly around structures and under trees and landscape design including the selection of appropriate species.
- Manage the density, location and design of structures, including reducing vulnerability to ember attack, and integration of building planning standards appropriate to context and siting. The idea here is that subdivisions which have carefully designed structures, ie compliance with Australian Standard for the Construction of Buildings in Bushfire Prone Areas (AS3959-2009), and landscaping design with clearly defined and well managed bushland interfaces are generally better at resisting fire penetration.
- Protect infrastructure land uses of greater vulnerability, eg retirement village, day care centre. Infrastructure with high numbers of vulnerable people, eg school children, infirmed or elderly, should be restricted in high bushfire risk areas and higher buildings standards should be imposed to improve the physical resistance of buildings to flame, heat and ember attack.
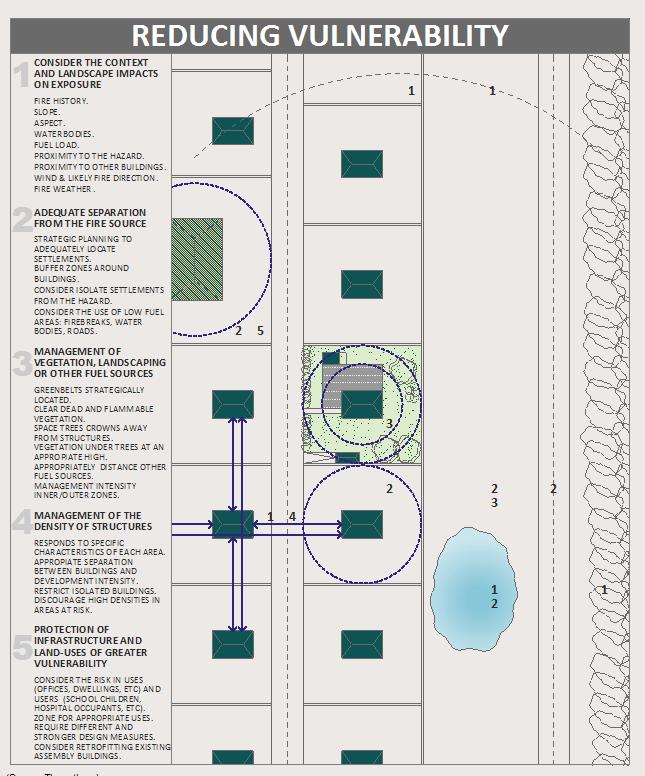
Four planning principles which should be adopted to improve the ability to actively defend properties or to evacuate are:
- Consider the availability, capacity, location and travel times of emergency services. In some cases, emergency services may not be able to attend every site during an emergency due to them prioritising resources or limitations of an overwhelmed traffic network. Therefore, improved resilience may rely on increasing community responsibility to actively respond to bushfire events.
- Facilitate efficient access and egress of emergency services. This may include specifications which ensure fire appliances can actively defend buildings and access bushland interfaces and possibly facilitate evacuation of residents concurrently with fire fighting operations.
- Water availability for firefighting purposes. At a subdivision scale, technical requirements should be defined by the level of bushfire risk and should take into account quantity of water, signposts to make water supply points visible and vehicle access. At a site scale technical requirements should include pumps that can operate in a bushfire event independent of electricity supply, location in proximity to buildings and automated fire protection systems, ie sprinklers.
- Civilian response actions deal with people’s actions as they evacuate, find refuge or defend properties. Since evacuation cannot be relied on as a failsafe mechanism and a safe space for active defence is not always possible, it is crucial to consider the provision of other alternatives of refuge, eg neighbourhood safe places or community fire refuges.
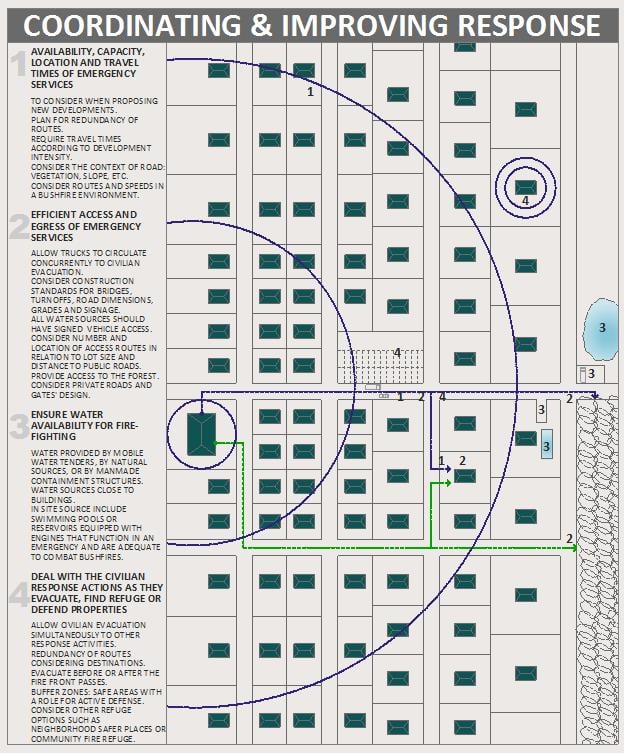
You can read the full article in the Australian Journal of Emergency Management at Nine design features for bushfire risk reduction via urban planning.
If you need help designing or constructing a home to bushfire protection levels, preparing a bushfire survival plan or want to learn more about how to defend your property in fire, visits Rob's website now.





